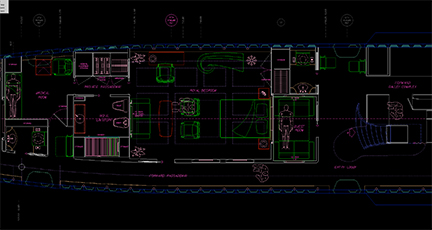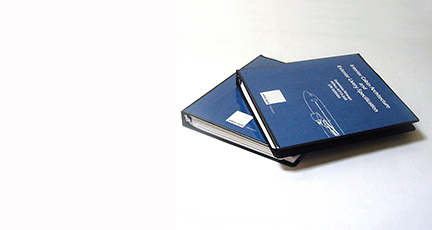Transportation Services
- Research and Development
- Concept and Design
- Human Factors
- Interior Planning
- Interior Styling
- 3D Computer Visualization
- CGI Animation
- Scaled Models
- Full Scaled Mock-up
- Orthographic Delineation
- Complete CAD Drawing Package
- Written Specification
- Program Management
- On-Site Management
- Logistics Management
- Vendor Sourcing
- Vendor Liaison
- Client Support
- Exterior Styling
- Exterior Livery Design
- Amenities Design
- Customized Linens
- Customized Art and Sculpture
- Customized Vases and Frames
- Personalized Care Products
- Engineering
- Structural Modifications
- Primary structure
- Secondary Structure
- Monuments
- Interior Re-configurations
- Emergency Equipment Drawings
- Electrical Engineering
- Avionic upgrades
- Mechanical Systems Engineering
- Oxygen, Water, ECS, etc.
- Avionics Installations and Upgrades
- Equipment Rack Design
- Electrical Equipment Mounting
- Paint Drawings and Layouts
- Technical Writing
- Test Reports
- Weight and Balance Supplements
- Illustrated Parts Catalog Supplements
- Maintenance Manual Supplements
- Wiring Diagram Manual Supplements
- Process Specifications
- Structural Substantiation
- Certification
- Supplemental Type Certificates (STC)
- Certification Plans
- Compliance Checklists
- Flight Manual Supplements
- Instructions for Continued Airworthiness
- Burn Test Plans
- Structural
- Mechanical Systems
- Electrical
- FAA DAR Approvals
- FAR Certification
- Interior Compliance Walk-thrus
- Review/Witness Pull Tests
- Flammability Testing

Interior Planning
Detailed floor plans are created using our industry leading CAD software. Insure that floor plans can be easily understood by our clients as well as provide a basis for any Modofication Center’s Engineering Department a clear platform to work from.
CGI Animation
With the use of 3D computer generated renderings and animation we give our clients a preview of what their exterior and interior will look like prior to interior completion. It also allows for the flexability to experiment with multiple color, trim and finish combinations.

Written Specification
A written specification is the road map essential to the out come of any project. As well as containing CAD drawings and 3D renderings the spec gives the Facility a clear road map for the interior modification. It ensures the project is completed on time and on budget.
